Pup Arlo soaks up passive-solar heat on a living-room sectional the couple purchased with the home and recovered. Woodworker Matt Hutton, one of Mack’s fellow professors at Maine College of Art & Design, crafted the shamrock-like walnut coffee table to complement the curvaceous seating; the painting is by her former student, Brendan Ripken Shea. The room’s orange shag carpeting is long gone, but the Hi-Fi cabinet — complete with a turntable and compartments for records, barware, and liquor bottles — remains on the window-facing wall.
By Sarah Stebbins
Photos by Rachel Sieben
From our October 2023 issue
When real-estate agent David Marsden first saw the 1951 Portland ranch he shares with his wife, artist Honour Mack, he thought, “This is a fun house.” As he took in the living room’s orange shag carpet, lime-green velvet sectional, and walnut Hi-Fi cabinet with built-in bar, Marsden says, “I could see myself in that era with a martini, hanging out.” Adapted from plans in Better Homes & Gardens for Dr. Albert and Golde Aaronson (whose Twiggy-esque cocktail dresses still hung in a bedroom closet when Mack and Marsden visited), the low-slung home, with its wall of south-facing windows, was an outlier in a Rosemont neighborhood of early-20th-century Colonial-style dwellings. “I give the Aaronsons so much credit for taking a chance on something totally avant-garde,” Mack says. Even if the place was a tad groovy for her taste: “There’s almost nothing we haven’t touched.” Their latest project? A kitchen revamp with sleek white cabinetry that nods to their original metal, juxtaposed with a matte-black workstation. “It’s not a Hi-Fi cabinet,” Mack says, “but Dave got his bar.”
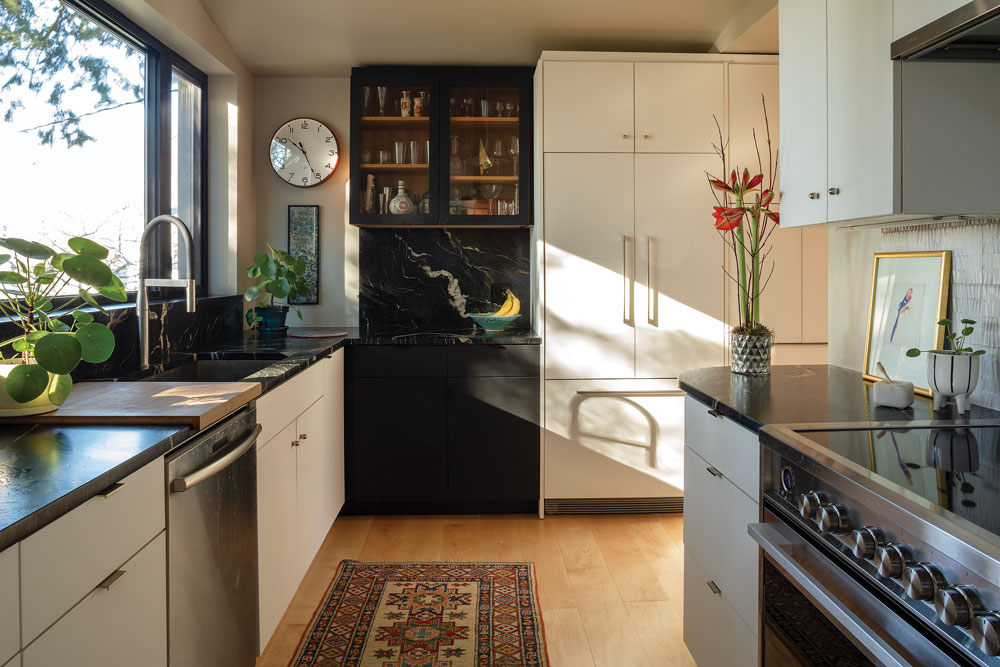
Kitchen
Working with Portland architect Michael Charek and builder-turned-ceramicist Tim McMahon, Mack and Marsden maximized storage (and contrast) in their compact kitchen with a wall of black and white laminate cabinetry. A leathered-granite backsplash and countertops from Stone Surface, in Naples, and an artful relief-tile backsplash from Portland’s Distinctive Tile & Design play up the yin-yang palette, while a vaulted ceiling adds airiness.
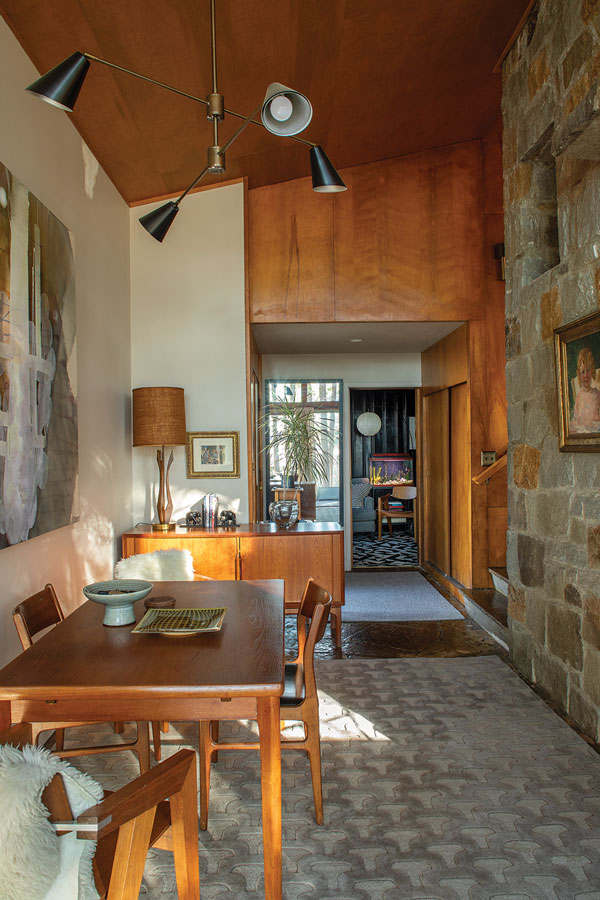
Dining Area
Mack, whose architect father studied with renowned modernist architect Louis Kahn at the University of Pennsylvania, has long been enamored of boundary-pushing, mid-century design. “I wanted something that was not a cookie-cutter, normal house,” she says. The Aaronsons’ entry/dining area, with its soaring stone chimney and petrified-wood floor, was a clue she’d found it. A painting of Mack’s grandmother (and namesake) hangs on the masonry, which lends its palette to the furnishings, including the Aaronsons’ sideboard and table, a painting by Mack, and a wool rug and cherry armchairs by Portland’s Angela Adams and Sherwood Hamill, respectively.
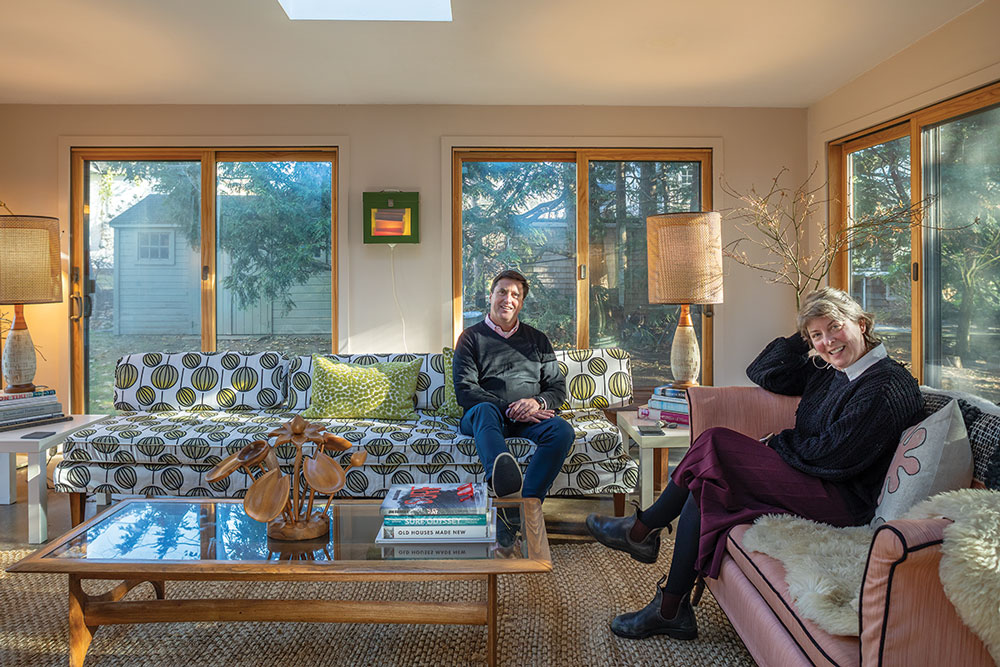
Sunroom
When the overhang crowning the living-room windows shades the summer sun, the couple camps out in this bright, three-season, 1970s addition, furnished with a mid-century woodstove, a sofa purchased with the house and slipcovered in IKEA fabric, Mack’s great-grandparents’ loveseats, and lamps from Portland Flea-For-All. The artwork, a vintage toolbox with an illuminated collaged panel, is by her former student Robert Doane.
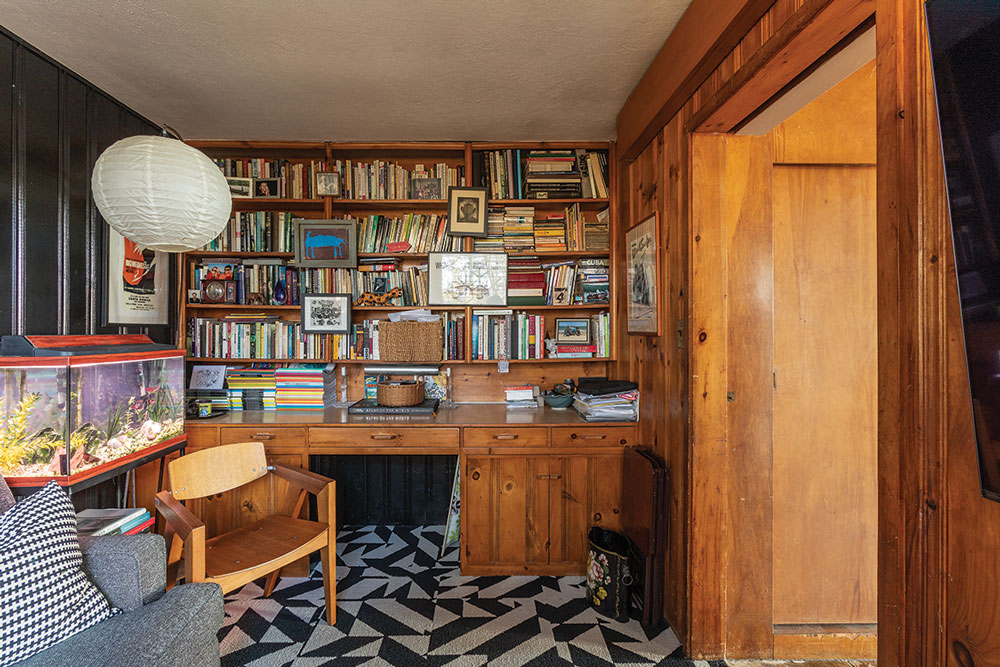
Den
Mack loves the home’s precipitous birch-plywood paneling, “but there’s only so much we can take.” When she surveys a room, “I’m looking at a painting; if there’s too much of one color, the balance is off.” In the den, originally Dr. Aaronson’s office, she coated one plywood wall in high-gloss black — “the sheen makes it not so stark,” Marsden says — and swapped tangerine carpeting for FLOR carpet tiles that conjure an op-art painting.
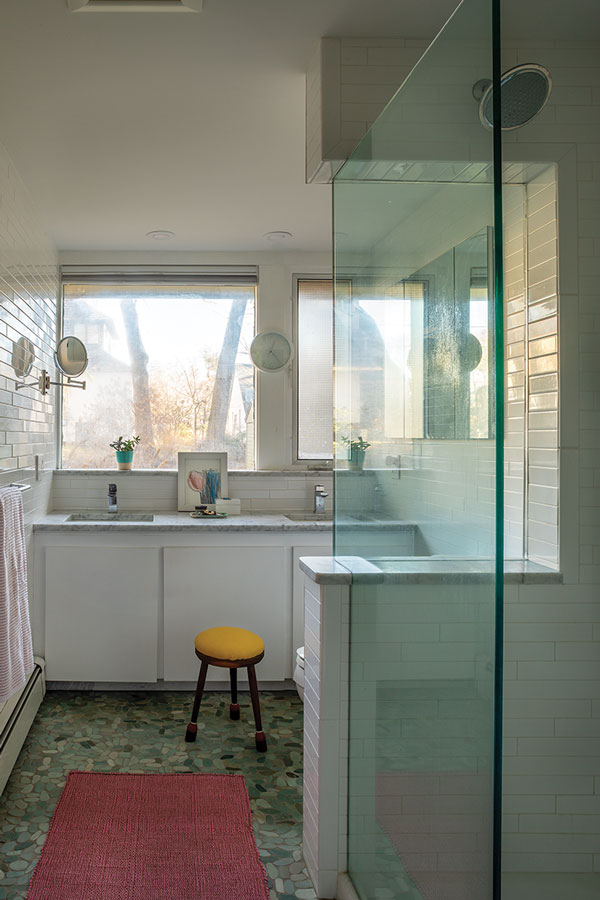
Bath
Marsden fondly remembers the original bath, outfitted with a mint-green toilet, tub, wall tile, and laminate flooring and polka-dot metallic wallpaper. And he recalls the record-scratch moment when Mack declared, “This is going!” while tearing off a strip of wallpaper. But both parties are happy with Mack’s soothing reimagining of the space with floor-to-ceiling subway tile, a marble countertop, and seaglass-like pebble floor tile — “my nod to the green bathroom,” she says.
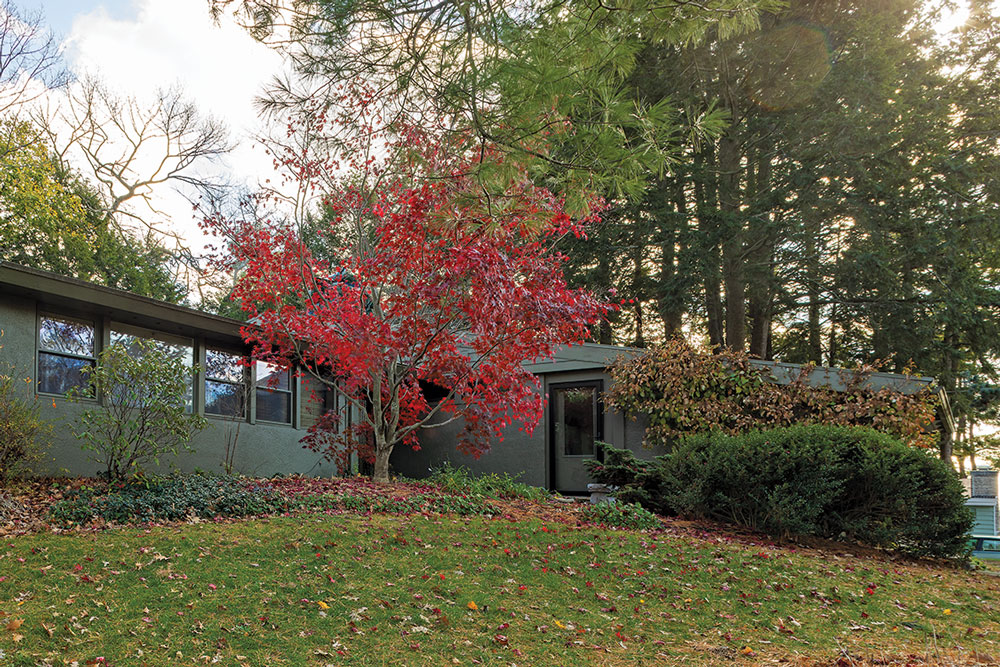
Exterior
“We’ve run into people who grew up around here and said they used to call the house ‘the hotdog stand’” on account of its former red clapboards and white stucco, says Mack, whose first order of business was repainting the cladding a camouflaging, earthy green. She’s been picking away at projects ever since. “In my studio, the way a painting evolves, it’s a slow, cumulative experience. And that’s how I think of the house and gardens. It’s a visual experience I’m constantly experimenting with.”


