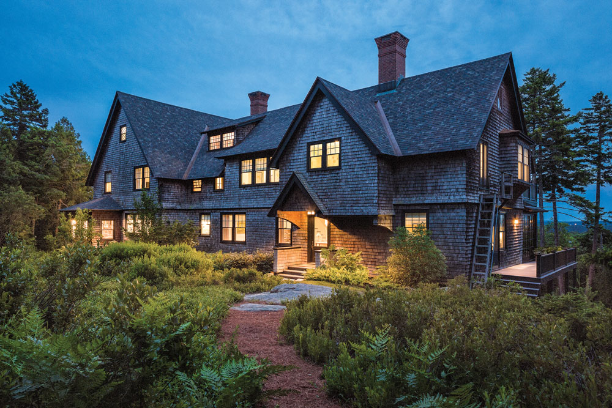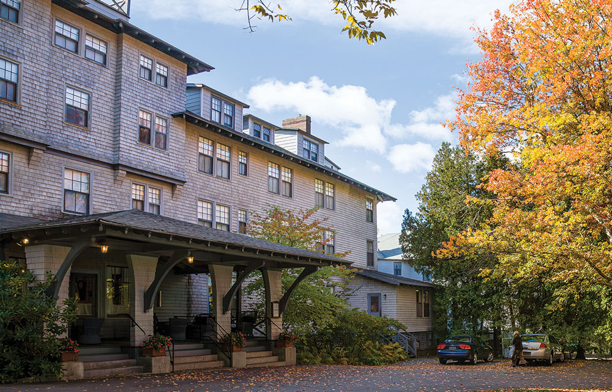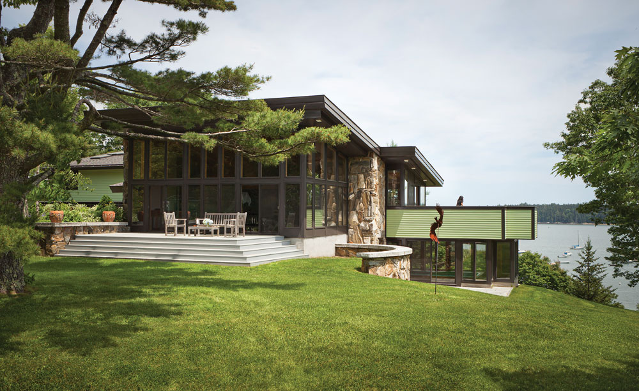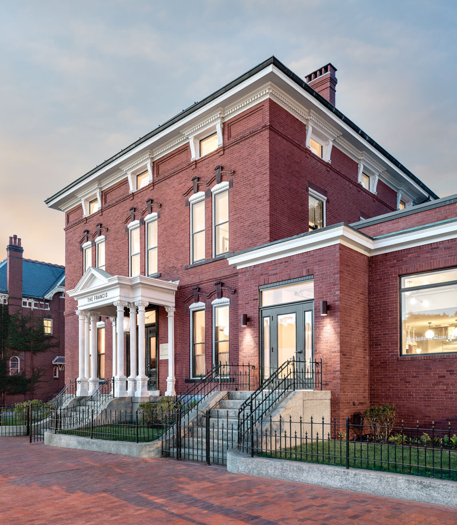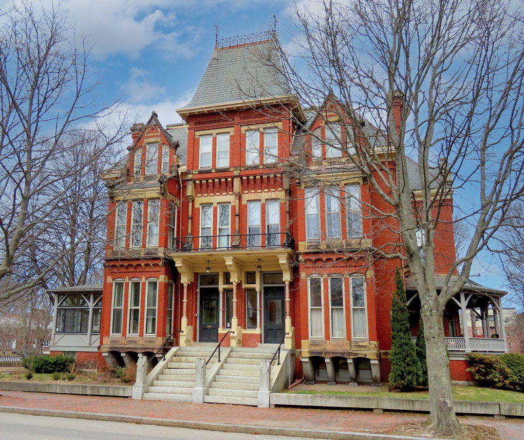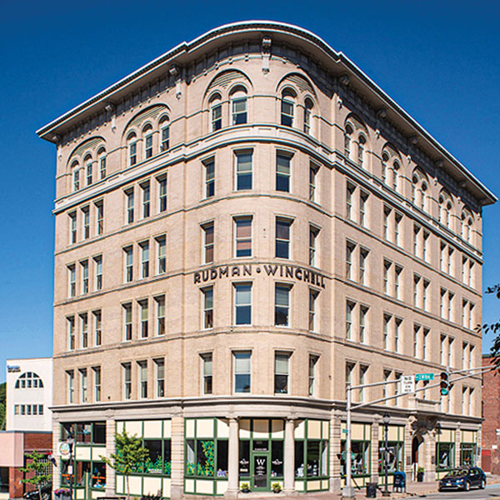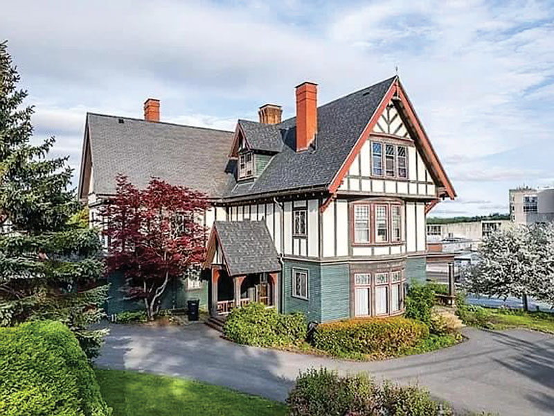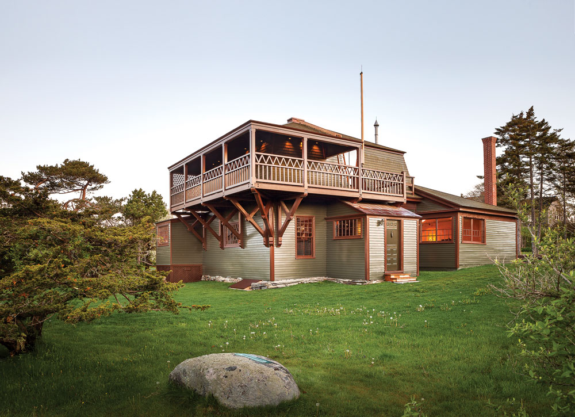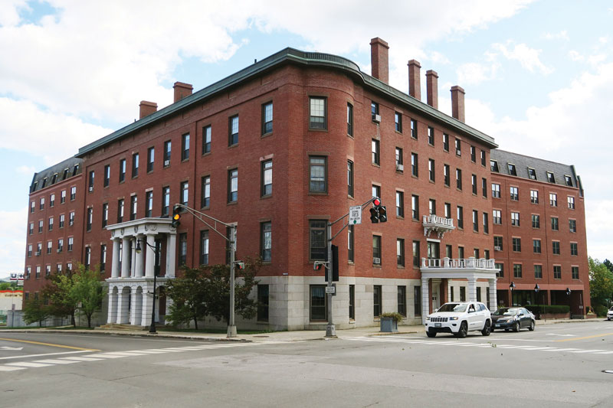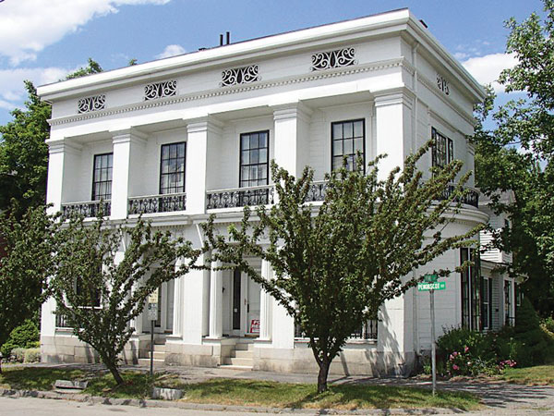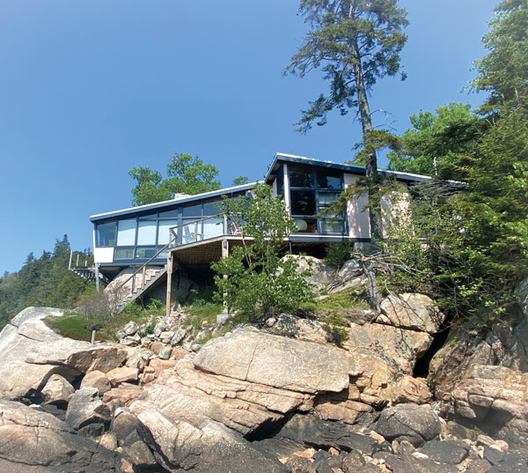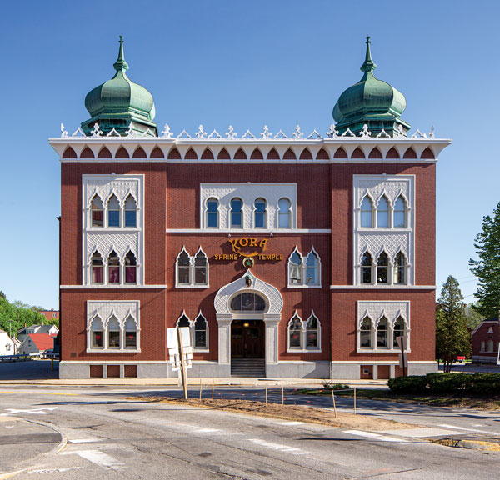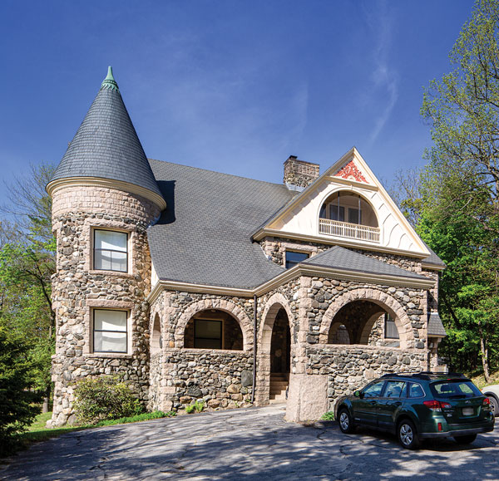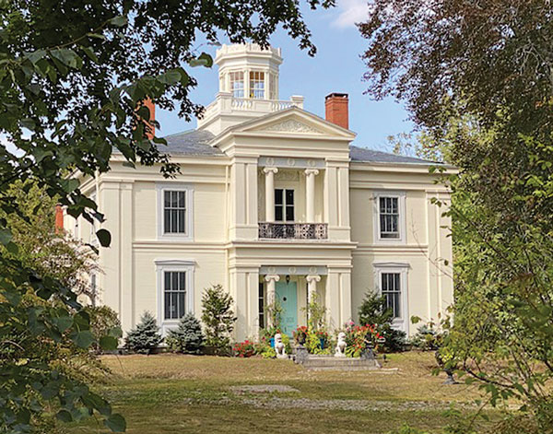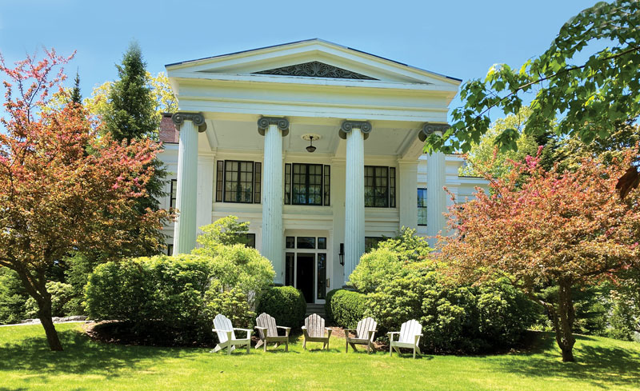By Virginia M. Wright
From the Fall 2023 issue of Maine Homes by Down East
Maine’s most influential architects since the early 19th century designed buildings that expressed the priorities and aspirations of their generation. But their projects were not merely of the moment. They often worked on the cutting edge of aesthetics and engineering, creating structures that continue to elevate our daily lives. Here, we introduce 10 colorful characters — including an outspoken modernist and a militiaman who attempted to annex Canada — who profoundly shaped the way Maine looks.
Meet the Experts
Earle G. Shettleworth Jr.,
Maine state historian
Deborah Thompson,
author of Bangor, Maine 1769–1914: An Architectural History
Jonathan Hall,
field services manager for Maine Preservation
Julie Senk,
historic coordinator for the Maine Department of Transportation and Maine Homes contributing writer
FREDERICK L. SAVAGE
Claim to Fame: Savage’s hundreds of houses, hotels, and public buildings are as integral to the understated elegance of Mount Desert Island’s built landscape as John D. Rockefeller Jr.’s carriage roads and stone bridges. He’s best known for Shingle-style cottages, but he was equally skilled in traditional regional forms, such as his additions to the 1820 Cape named Old Homestead, in Northeast Harbor, and in classic styles like his own 1901 Tudor Revival home, in Bar Harbor, now the Atlantean Cottage inn. Savage’s portfolio, amassed between the 1890s and 1920s, also includes grand cottages in Dark Harbor, on Islesboro.
History: Savage’s ancestors settled in Northeast Harbor in 1798, and his parents founded the Asticou Inn, in 1883. In his early 20s, he worked as a carpenter on Harvard College president Charles Eliot’s summer home, leading Eliot to persuade his brother-in-law, Boston architect Robert Swain Peabody, to hire Savage as an apprentice. The refined Savage aesthetic extended to his nephew, Charles, who designed Northeast Harbor’s Asticou Azalea and Thuya gardens.
From left: Sunset Ledge cottage, photographed by Jeff Roberts; the Asticou Inn, photographed by Sue Anne Hodges.
Highlights: Though 6,500 square feet, the Shingle-style Sunset Ledge cottage, in Northeast Harbor, typifies the genre’s informality and Savage’s deference to natural surroundings. He designed it and the Colonial Revival replacement for the fire-damaged Asticou Inn in 1900. Larger than anything Savage had conceived to date, the inn was a career milestone, according to Savage biographer John M. Bryan, who says the commission likely paid for the construction of the Atlantean and signaled Savage’s foray into other styles.
EATON W. TARBELL
Claim to Fame: Tarbell not only introduced modernist architecture to Maine, in the mid-1940s, he advocated for it, meeting with community groups to explain his projects and the evolution of building design. His work often met resistance; nevertheless, he was prolific: He retired in 1988 with 2,500 buildings to his credit, most of them in Bangor and eastern and northern Maine. Ever the educator, he championed modernism even as he was closing his office, telling the Bangor Daily News that new buildings executed in antique styles were “fake, all fake . . . You don’t want a grandfather and his grandson walking down the street in the same clothes, do you?”
History: Born in Aroostook County, Tarbell studied under modernism pioneer Walter Gropius, at the Harvard Graduate School of Design. In 1947, when he was 33, Industrial Design magazine declared his sleek corporate guesthouse, in Brewer, one of the year’s best new buildings. In 1952, Bangor’s Vine Street School scored high in a national design contest and celebrated with an Eaton Tarbell Day open house. Trailblazing came with risks too. Tarbell accepted blame when a portion of Waterville Junior High’s flat roof collapsed after a multi-day snowstorm, in 1978.
From left: The Green House, photographed by Trent Bell; Bangor’s One Merchants Plaza, photographed by David Hughes.
Highlights: Tarbell’s best-known work, the 1955 Bangor Auditorium, embodied the city’s ambitions with a roof resembling uplifted wings. It was demolished, in 2013. Though twice renovated, the 1970s oceanfront residence referred to as the Green House evidences Tarbell’s hand with its flat roofs and expansive glass. Built of weathering steel and bronze-tinted glass, Bangor’s One Merchants Plaza remains much as Tarbell designed it, in 1972.
FRANCIS H. FASSETT
Claim to Fame: Fassett was a leading architect in Portland, and is credited with helping rebuild much of the city after the Great Fire of 1866. His work over 50 years embodies many of Maine’s best public and private buildings.
History: Born in Bath, Fassett learned carpentry, draftsmanship, and design as a teenage apprentice to architect and builder Isaac Cole and studied architecture at firms in Boston and New York. He was 24 when he opened his first office, in Bath, and for the next 16 years, he designed houses and other buildings throughout the Kennebec Valley. In 1863, he relocated to Portland, first working primarily in the Queen Anne style, then transitioning to Romanesque and Classical Revival genres. Most of his surviving buildings are historic landmarks, such as the 1888 Richardsonian Romanesque Baxter Library, a richly textural mix of red brick, sandstone, and brown freestone, and Sacred Heart Church, inspired by Notre-Dame de la Garde, in Marseille, and completed in 1908, not long after Fassett’s death, at age 86. Fassett had been working his own ideas into sketches of the French basilica since he first saw it nearly 40 years earlier.
From left: The Francis hotel, photographed by Irvin Serrano; Francis H. Fassett’s 1876 West End home, photographed by Scott T. Hanson.
Highlights: Two Fassett buildings in Portland now offer lodging. Maine Preservation gave one of its 2017 Honor Awards to The Francis hotel for its restoration of the 1881 mansion that Fassett designed for dry-goods purveyor Mellen E. Bolster. Fassett’s own 1876 West End home is a 3,900-square-foot, High Gothic–style duplex with tall pointed gables and a tower trimmed in lacy ironwork. One side is an Airbnb; the other houses condos.
WILFRED E. MANSUR
Claim to Fame: Bangor’s leading architect in the late-19th and early-20th centuries, Mansur so dominated the brisk reconstruction of downtown after the Great Fire of 1911 that even today he is largely to credit for its look and feel. Mansur was skilled in various current and developing styles. “If he had lived in a more important place, the consistent quality and versatility of his work would have earned him a national reputation,” Deborah Thompson writes in her architectural history.
History: Mansur started out as a carpenter, first appearing in the city directory as an architect, in 1884. By then, he’d had his first municipal commission, the 1882 Bangor High School. His work over the next decade — in particular the 1891 Richardson Romanesque YMCA — “made his talent so obvious that it no longer seemed necessary or advisable to call upon an architect from elsewhere,” Thompson says. His contributions to the Great Fire of 1911 Historic District include the Graham, Stetson, Sterns, and Nichols blocks.
From left: The 1911 Graham Building, photo courtesy of Rudman Winchell; the 1893 Charles Emerson House, photo courtesy of the Fish Team.
Highlights: The New England Historical Society ranks the 1911 Graham Building, rendered in yellow brick with Romanesque Revival and Beaux Arts details, as Mansur’s best commercial structure. The 1893 Charles Emerson House, on State Street, is an elegant Tudor mansion built for a dry-goods store owner.
JOHN CALVIN STEVENS
Claim to Fame: Maine’s most acclaimed architect, Stevens was a leading designer of Shingle-style homes, characterized by unpainted shingle siding, multiple gable roof lines, broad porches, abundant and varied windows, and, often, towers. Between 1880 and 1940, Stevens designed or altered more than 1,000 houses, commercial buildings, and institutions, in Portland and beyond.
History: Born in Boston and raised in Portland, Stevens joined Francis H. Fassett’s architectural firm straight out of high school, in 1873, rising from apprentice to junior partner in seven years. While managing Fassett’s short-lived Boston branch, he befriended William R. Emerson, the originator of the Shingle style. Upon returning to Portland, Stevens opened his own firm. He used formal styles for business blocks and public buildings, lending them texture with a mix of materials, like brick, glass, stone, terra cotta, and wood. His portfolio includes Portland and Biddeford city halls, public libraries in central and western Maine, waterfront hotels, country clubs, and schools. Stevens led a rich after-hours life as a landscape painter, and he was an enthusiastic cyclist who organized group rides and races. “No other Maine man helped to a greater degree to make wheeling popular,” the Portland Sunday Telegram reported, in 1903.
From left: The Charles S. Homer Jr. Cottage, photographed by Dave Clough; Winslow Homer’s home and studio, photographed by Trent Bell.
Highlights: Stevens designed scores of seaside cottages, including most of the dwellings in Cape Elizabeth’s Delano Park neighborhood; the 1901 gambrel-roofed Charles S. Homer Jr. Cottage on Scarborough’s Prouts Neck is a classic example. In 1884, Winslow Homer enlisted Stevens to convert a carriage house on Prouts Neck into a Shingle-style home and studio. It’s now owned by the Portland Museum of Art, which conducts tours there.
CHARLES G. BRYANT
Claim to Fame: Bryant is responsible for some of the best Greek Revival buildings in Bangor when it was a burgeoning lumber port, but his exploits as a militia officer and expansionist can detract from his professional accomplishments. The first housewright to advertise himself as an architect in Bangor, he courted lumber barons during the 1820s and 1830s, winning their favor not only with his designs but also his leadership in quelling a riot involving loggers and newly arrived Irish immigrants.
History: Bryant learned carpentry from his father, a Belfast shipwright. He enjoyed a robust career in Bangor until the Panic of 1837 financial crisis. A year later, after illegally crossing the international border, in upstate New York, he was arrested along with other members of a paramilitary group whose aim was to annex Canada to the U.S. He escaped and fled to Galveston, in the Republic of Texas, where he resumed his architectural career. A major in the Texas Rangers military force, he was killed in a battle with Lipan Apaches, in 1850.
From left: Bangor House, photographed by John Phelan; the 1837 Cutting-Kent duplex, photo courtesy of the Maine Historic Preservation Commission.
Highlights: Bryant’s buildings are striking for their sophistication. “There’s nothing like them anywhere else in Maine,” says Earle G. Shettleworth Jr., who unearthed Bryant’s forgotten past for The Flight of the Grand Eagle: Charles G. Bryant, Maine Architect and Adventurer. His innovative Greek Revivals include the 1837 Cutting-Kent duplex, on Penobscot Street, and the 1831 Nathaniel Hatch House, on Court Street, which has front and back temple façades. He modeled the Bangor House, which introduced luxury lodging to the city, in 1835, after Boston’s Tremont House; today it houses apartments.
EMILY MUIR
Claim to Fame: Despite having no architectural training, Deer Isle artist Emily Muir was a pioneer of modernist design in Maine. She was 57 in 1960, when she offered her first response to a spate of boxy new houses she considered discordant with their untamed coastal setting: her first Crockett Cove spec house was built of native stone and wood and configured to appear like an extension of the craggy granite on which it sat. She went on to build 29 more homes distinguished by simple lines and two full-glass façades — one facing the cove, the other Penobscot Bay. “The house has to fit the site, not dominate it,” Muir explained in her 2002 autobiography, The Time of My Life. “I leave every possible tree, even allowing some to grow through the deck.”
History: Born in Chicago and raised in New York, Muir spent childhood summers in Stonington. After marrying sculptor Bill Muir, in 1928, she designed their modest house above the Deer Island Thoroughfare, as well as their glass-walled studio, a tourist-attracting forerunner to her Crockett Cove cottages. The Muirs were instrumental in relocating the Haystack Mountain School of Crafts to Deer Isle, and Emily, an environmentalist, donated the 98-acre Crockett Cove Woods Preserve to the Nature Conservancy.
From left: The Boat House, photo courtesy of the Island Agency; the Falls at Crockett Cove, photographed by Maura McEvoy.
Highlights: Muir’s cottages are only visible from Crockett Cove. One, dubbed the Boat House, fairly clings to a cliff and operates as an Airbnb. Another, referred to as The Falls at Crockett Cove, is ensconced among spruces and was recently elegantly renovated.
GEORGE M. COOMBS
Claim to Fame: In 1908, Coombs concluded his 37-year architectural career with a flamboyant flourish: Lewiston’s Kora Temple, whose Moorish-inspired onion domes, bulbous arched entryway, and filigree-capped windows are so unlike anything else in Maine that first-time viewers often stop and gape. Coombs’s legacy extends far beyond Sabattus Street, however. His banks, churches, courthouses, factories, schools, and homes are found in 50 communities around the state.
History: As a young man, Coombs worked as a carpenter in his native Brunswick. He learned drafting from Boston architect Frederick Hamilton, then moved to Lewiston, where he collaborated with several architects, eventually settling into a partnership with William H. Stevens. The 1876 Victorian Gothic Odd Fellows Block, on Lisbon Street, is one surviving example of the Stevens & Coombs firm. After Stevens’s death, in 1880, Coombs expanded the office’s geographic and stylistic reach, working in Second Empire, Romanesque Revival, and Queen Anne styles.
From left: Lewiston’s Kora Temple; the 1889 Charles Cushman House. Photos by Dave Clough.
Highlights: Coombs designed the 1882 Dominican Block, a rare Queen Anne commercial building, in the heart of Lewiston’s Little Canada. His client was the Basilica of Saints Peter and Paul, which used it as a school and social center. Coombs’s residential triumph is the 1889 Charles Cushman House, in Auburn, a Queen Anne uncommonly built of fieldstone. The house is an emblem of LA’s manufacturing heyday: Cushman headed the Cushman-Hollis factory, one of the world’s largest makers of canvas shoes.
CALVIN RYDER
Claim to Fame: In the mid-19th century, when the river ports of Belfast and Winterport were experiencing unprecedented growth, businessmen showed off their wealth by building fancy homes. Ryder, one of Maine’s foremost architects of the Greek Revival style, was often their designer of choice.
History: Orrington-born Ryder’s influences include two contemporaries, Bangor architects Charles H. Pond and Charles G. Bryant. His first known commission, Winterport’s 1833 Union Meeting House, is nearly a replica of Pond’s Gothic Revival Methodist Church built the year before, in Orrington; Ryder’s 1840 Sherburne Sleeper House, in Belfast, uses features, such as its five-bay façade and simple moldings, found in several Bryant homes. Ryder came into his own as a designer, however, and architectural historians believe he is responsible for many more houses than the handful that have been documented. Around 1850, he relocated to Boston, where he worked in partnership with several architects.
From left: The 1842 James P. White House, photographed by James Hogarty; the 1844 Joseph Williamson House, photo courtesy of the Morrow family.
Highlights: Ryder’s masterpiece is one of Belfast’s largest homes, the 1842 James P. White House, built for a prominent businessman (and future mayor and state senator). Its high-style details include an elaborate octagonal cupola, a two-story entrance porch, flush board siding, and abundant carved ornamentation. Another Ryder-designed Belfast mansion, the 1844 Joseph Williamson House, resembles a Greek temple with its columned two-story portico. Ryder’s hand is also found in Bangor, where he designed and built the 1858 William Blake House, one of Maine’s earliest, and finest, Second Empire dwellings.
NICHOLAS CODD
Claim to Fame: Architectural historians know with certainty only one structure designed by Codd — that’s the 1807 St. Patrick’s Church, in Newcastle’s Damariscotta Mills, the oldest surviving Catholic house of worship in New England. They’re confident, however, that Codd is the master behind several Federal residences considered intrinsic to the stately character of Wiscasset and Damariscotta villages.
History: Codd was a housewright who moved from Ireland to Boston, around 1795, and later settled in the Newcastle area’s Irish immigrant community. Little else is known about him; even his birth date is fuzzy. His obituary puts it as 1754; his resident-alien papers say 1762. Mystery surrounds his structures as well; no plans by him have ever been found. But his St. Patrick’s commission connects him to the parish’s organizers, Irishmen James Kavanaugh and Matthew Cottrill, and to other midcoast entrepreneurs, who, historians believe, commissioned him to design their houses in that prosperous era.
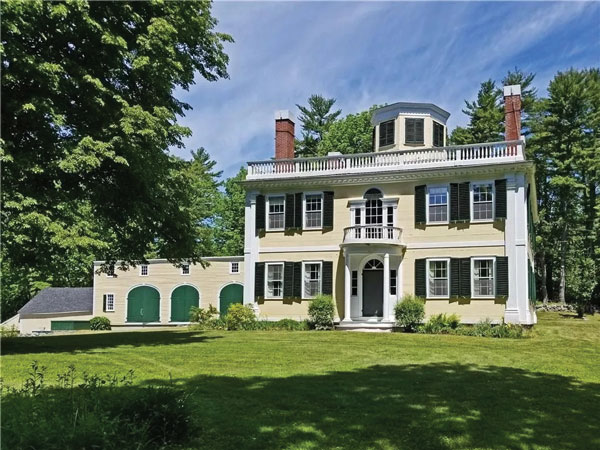
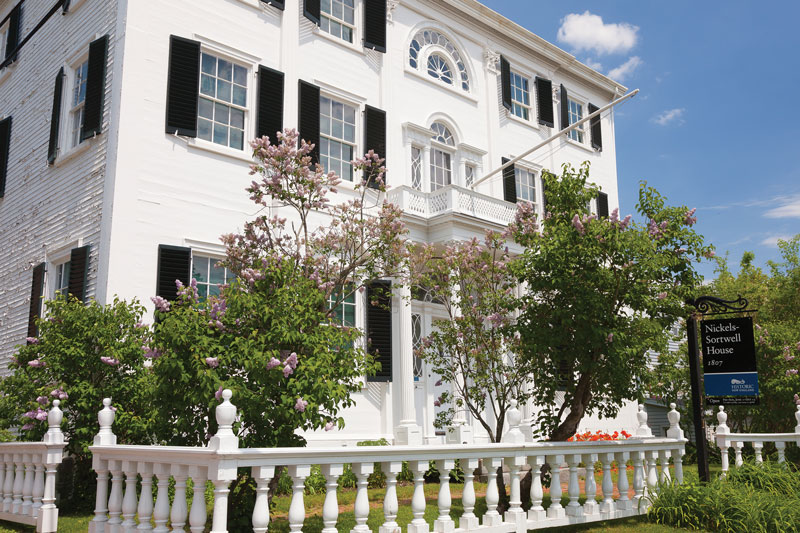
From left: the James Kavanaugh House, photo courtesy of Drum and Drum Real Estate; the 1807 Nickels-Sortwell House, photographed by Susan Cole Kelly.
Highlights: “I was blown away the first time I saw the James Kavanaugh House, in Damariscotta Mills,” the best-known residence attributed to Codd, Julie Senk says. Built in 1803, “it sits on a hill as if on a pedestal. Its octagonal cupola seems almost a touch oversized. It has flush board siding, Palladian windows, and other gorgeous Federal details.” Many of these same high-style Codd signatures appear on the 1801 Cottrill House, in Damariscotta, the 1807 Nickels-Sortwell House, in Wiscasset, and the 1806 “Spite House,” which Thomas McCobb built in Phippsburg to out-dazzle the childhood home he lost in a family dispute. In 1925, it was barged to Rockport.



